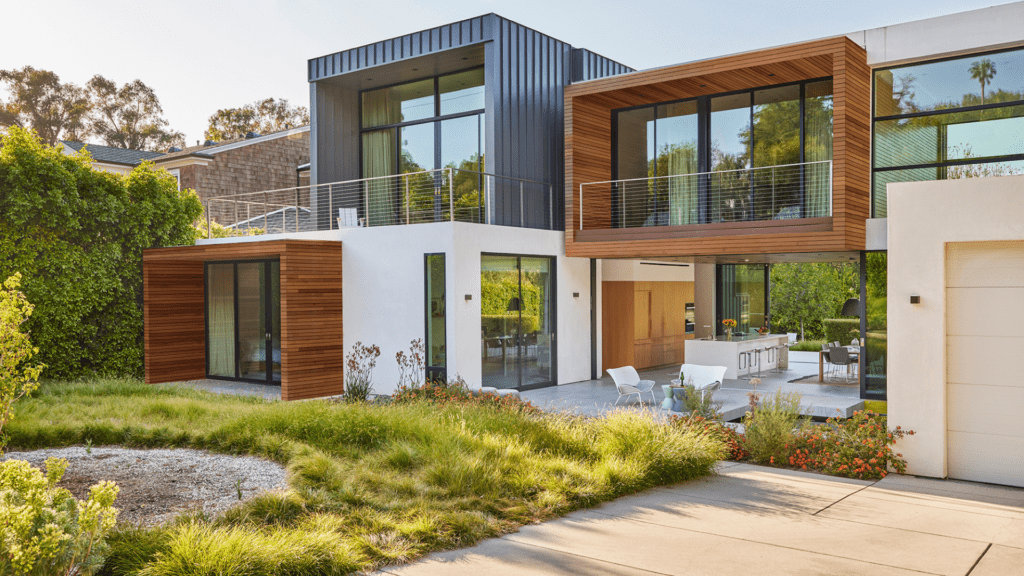
3 Tips for a Modern Home That’s Open and Bright
3 Tips for a Modern Home That’s Open and Bright https://amorphousstudio.net/wp-content/uploads/2023/11/2-1024x576.png 1024 576 Amorphous Studio Amorphous Studio https://amorphousstudio.net/wp-content/uploads/2023/11/2-1024x576.pngFunction, beauty and sustainability are among the key goals Ronnie Gor strives for with every home she designs and builds. “Your home should be unique and also work well,” the architecturally trained owner of a design-build firm in Tarzana says. Her aim is to design and build modern homes that combine style and practicality.
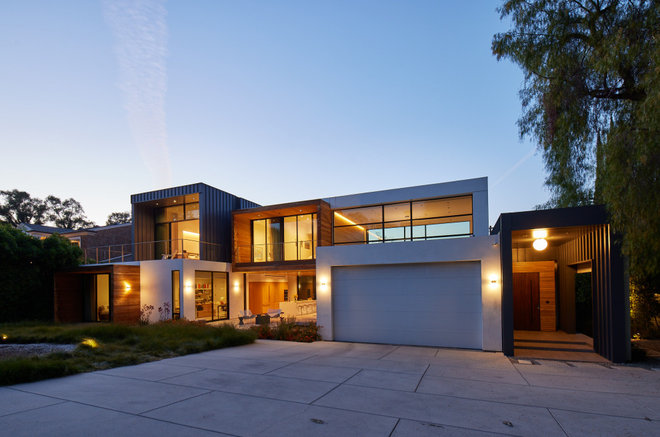
Building blocks. Gor started her professional journey with a degree in architecture in her home country of India. “I discovered I had a good eye for design,” she says. She first worked on large commercial and institutional projects, then found herself moving into residential design. Building her own home led her to also become a licensed general contractor. In 2012 Gor opened Amorphous Studio, where her design-build approach combines architecture and interior design with construction.
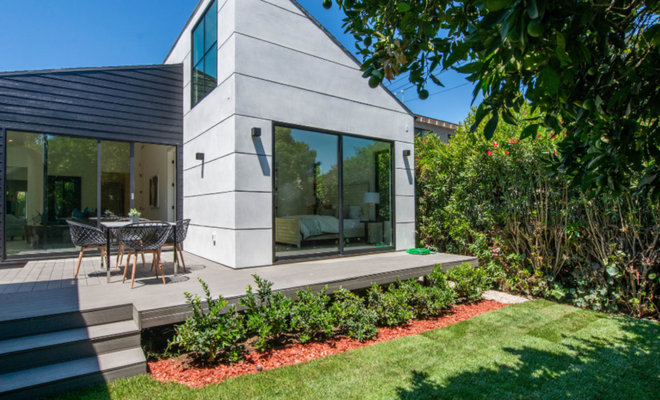
Holistic approach. Gor shifted to residential design when she realized she wanted to see projects through from start to finish, with a hands-on approach to every detail along the way. “I’m always focused on the end product,” she says. Gor, who is LEED-certified, says she realized that working with the smaller scales and budgets of residential design allowed her to be more creative and incorporate sustainable practices in her work.
Looking for ways to modernize your home? Gor has some tips below.
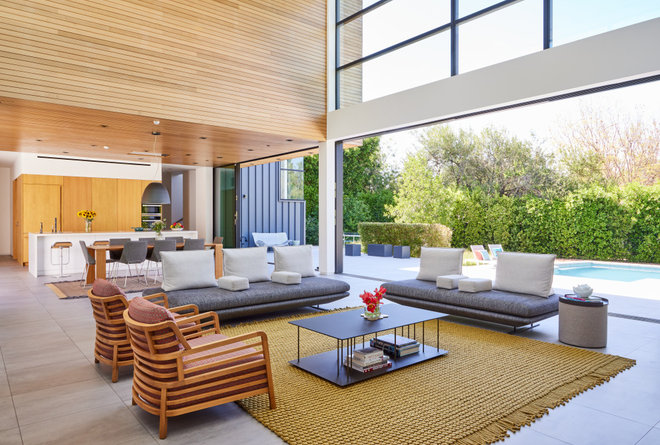
1. Work With Nature
Design a home that fits into your site. When Gor was designing this Los Angeles home, the site’s existing elements were the starting point. “I wanted to keep the pool and a specific tree,” she says. The site also had a slight slope, which she kept in place. “I didn’t want to disturb the natural grade,” Gor says. “It’s part of the goal of sustainability.”
She replaced the original house with an open-concept, modern space that has seamless flow. “I kept one wall and part of the pad but removed everything else,” she says. The new house sits closer to the pool, with oversize windows and doors blurring the boundaries between the interior and exterior spaces. Gor also used darker floor tiles on the main level and lighter tiles upstairs to give the feeling of moving from the earth toward the sky. The residents say they’re now more aware of the plants and animals that form part of their home’s ecosystem. “They say it has changed the quality of their lives,” Gor says.
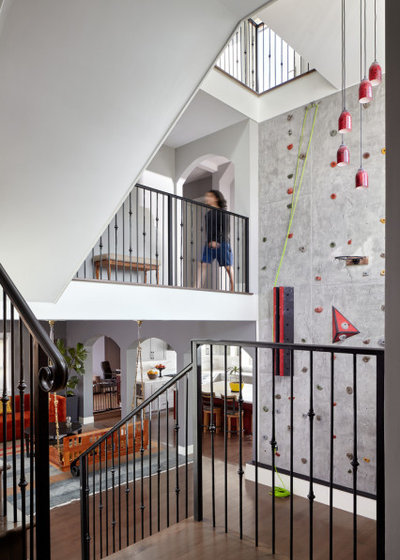
Photo courtesy of aga@agajphoto.com
2. Create a Connection
Open up different levels of a home to one another rather than closing them off. “Taller heights within a home give it a quiet and meditative quality,” Gor says.
She designed an open stairway that unifies the spaces and allows in more light at this San Francisco home. “Before, the home was disconnected from the exterior and the stairways between the floors weren’t connected,” she says. The new wraparound staircase with its open metal rails creates a focal point within the house. The centerpiece of the space is the wall facing the stairs, which Gor designed as a spot where the homeowners could put their personal stamp. “They wanted a climbing wall,” she says.
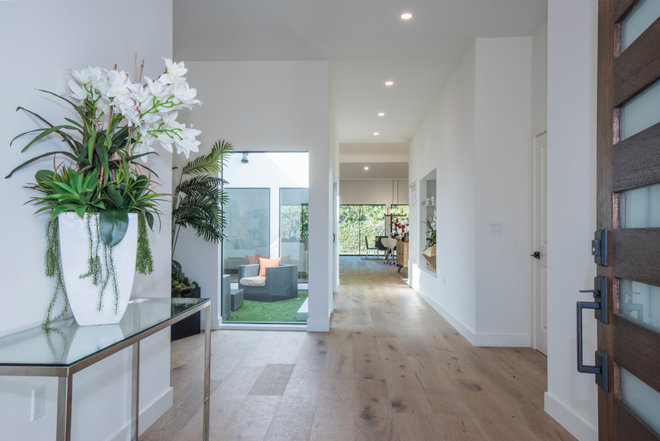
3. Bring in More Light
Find ways to bring more light into your home’s interior spaces. “This Los Angeles home was on a long and narrow lot with windows on only two sides, so I needed to bring more light to the interior of the home,” Gor says.
The centrally located interior courtyard, a corner of which is visible from the front door, allows more natural light to flood the center of the home. It also provides a nature-inspired connection between the front and back doors. As a bonus, this pocket space within the home gives the homeowners a private outdoor spot for relaxing and playing. “It’s a safe place for young children and pets,” Gor says.
- Posted In:
- Uncategorized
