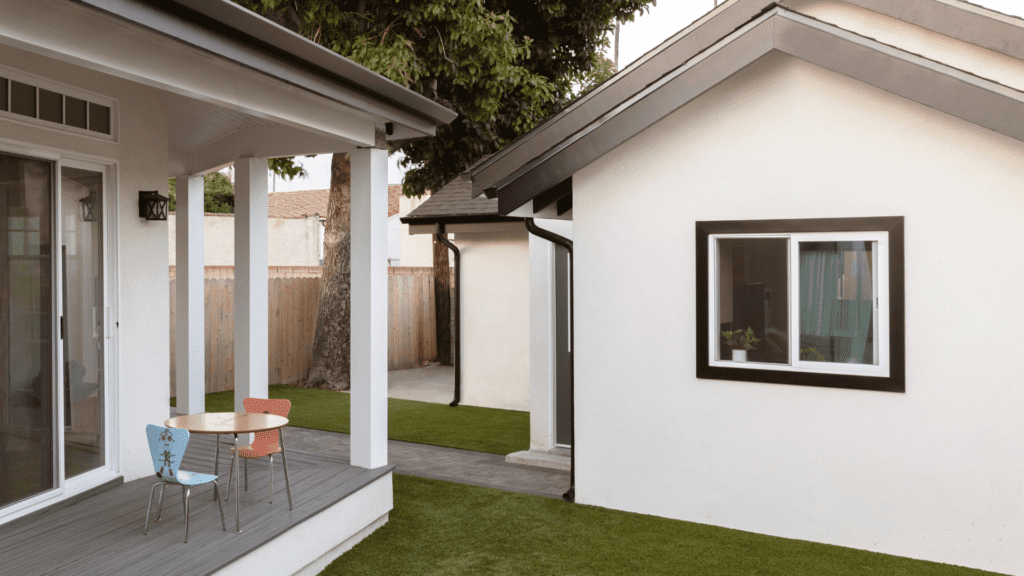
ADU – Accessory Dwelling Unit
ADU – Accessory Dwelling Unit https://amorphousstudio.net/wp-content/uploads/2024/03/29-1024x576.png 1024 576 Amorphous Studio Amorphous Studio https://amorphousstudio.net/wp-content/uploads/2024/03/29-1024x576.pngHousing has been an issue enveloping our growing metropolitan cities in the US. Simply put demand exceeds supply of housing stock due to growing population and concentration of opportunities limited to a geographic area. To counter this ADU – accessory dwelling unit ordinance came into effect in 2019 as one of the ways to increase housing stock. Los Angeles has delineated great information about ADUs on their website https://www.ladbs.org/adu.
For the unversed, ADUs are additional residential units or small homes that can be added to a single-family or a multi-family property by right in the state of California. These ADUs could be newly constructed structures in your backyard or they could be conversion of your garages into habitable units. Once they are designed, permitted and built as a homeowner you can either use it as your own remote working space in these post Covid times, or a space for your college kid to begin their independent lives, or a space for aging family members, or they could be rented to tenants which can generate additional passive income for the home owners themselves.
Every city has its version of this law and as a homeowner interested in taking advantage of this law, one needs to adhere to their respective city’s codes and regulations. Similarly, there is a JADU (Junior Accessory Dwelling Unit) ordinance and most recently SB-9 ordinance (splitting the lot into 4 single family units) that have come into place by the State of California to combat the housing shortage that cities such as Los Angeles have been facing.
Following are projects where we have successfully designed and built ADUs.
Bakman House – Converted Garage
We converted the existing detached garage into an ADU – studio/multipurpose space consisting of areas for living, sleeping, dining, cooking, and a separate area for a bathroom. The idea was to give this unit privacy by limiting its visual interaction with the main house. But we also managed to provide outdoor areas for this ADU for their use. We design our buildings to embody nature, to reflect the style of the neighborhood, and to fulfill our clients’ requirements.
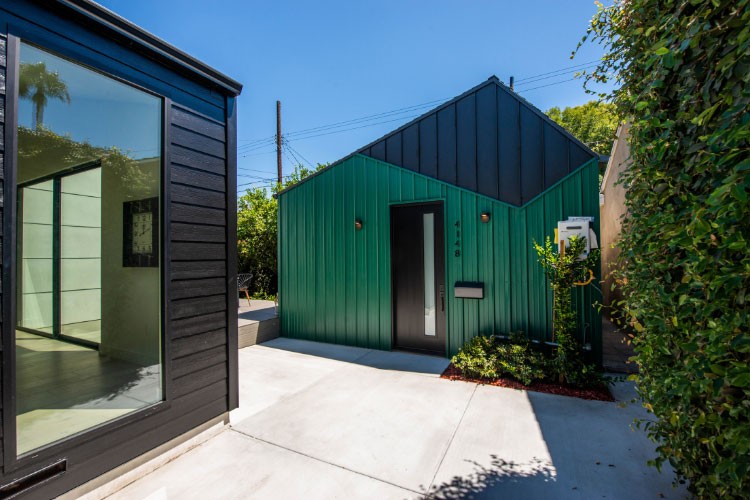

3rd Avenue – Garage Conversion
This wonderful family wanted to convert their detached garage into an ADU for aging parents. We not only completely reconfigured their garage space to accommodate the needs of their parents but also added additional square footage as storage space for this growing young family of four. The architectural style of this ADU finds its resemblance to the existing craftsman style of the home. The high vaulted ceilings, the skylight, and the warm, neutral finishes make this project a complete delight as seen in the pics.
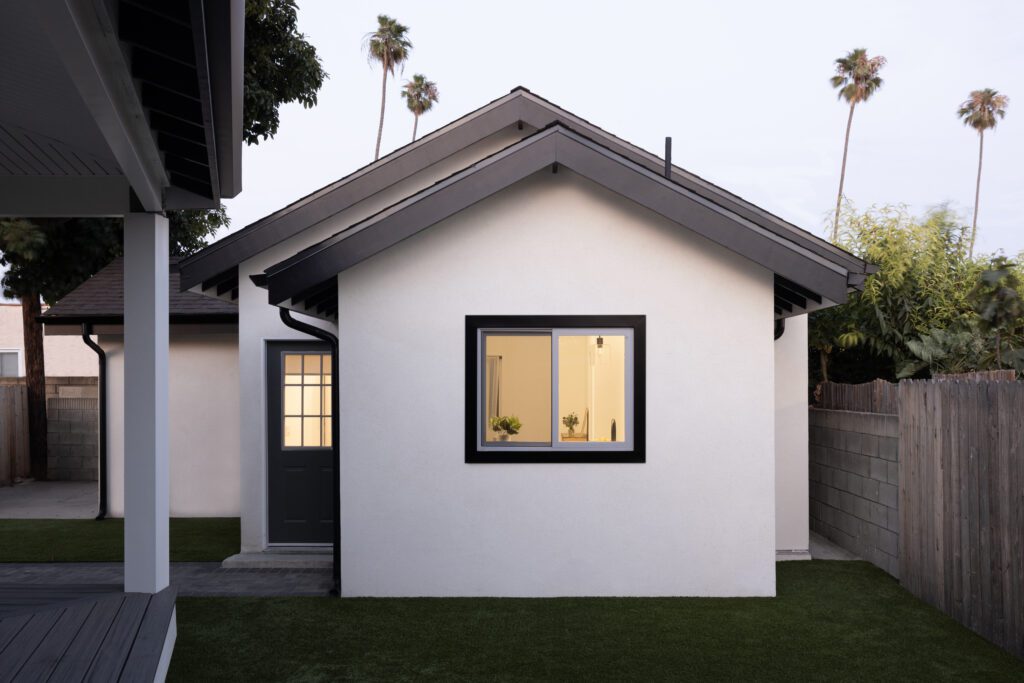
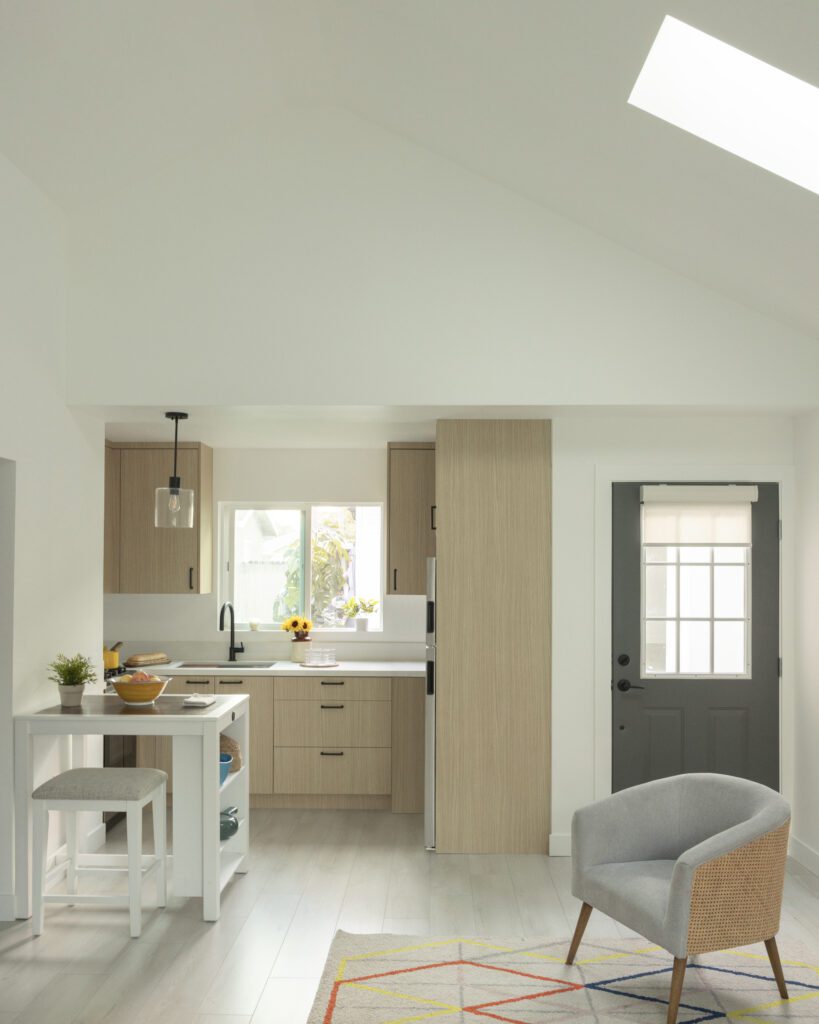
Photos by Tim Hirschmann
Orange County ADUs – New Construction on a Multi-Family Zoned Lot
On this multifamily property, we proposed two single-family ADUs. Attached is a rendering of our vision and a picture of the constructed ADU. Due to a shortage of space, we designed these units to be as open as possible in terms of floor plan. The high ceilings and use of glass also helped to mitigate the scarcity of space. The unused space on this property is now able to generate additional rental income for the property owner. The proximity of this property to a prominent street intersection and an elementary school makes it a desirable location for someone looking to rent and raise a family.

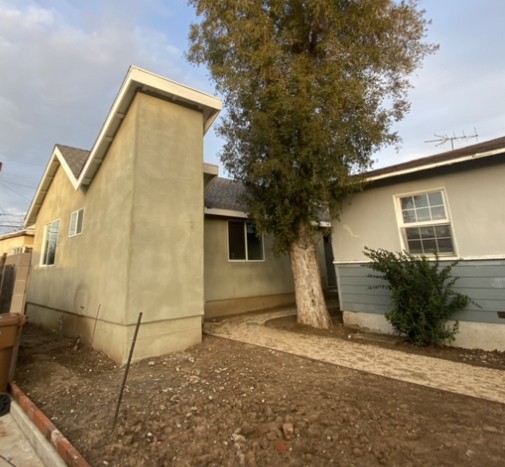

- Posted In:
- Uncategorized
