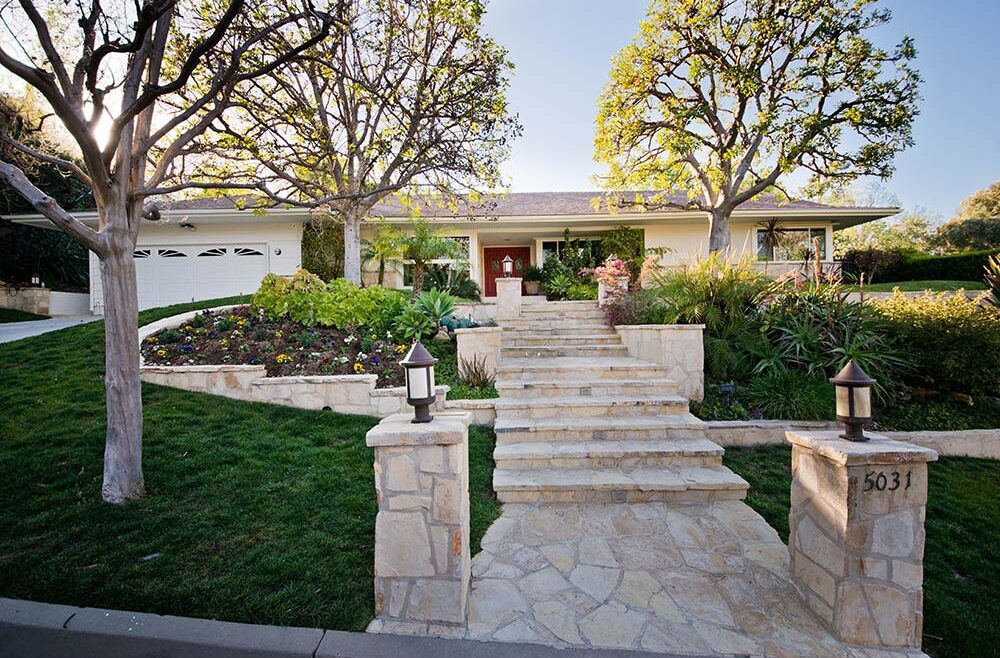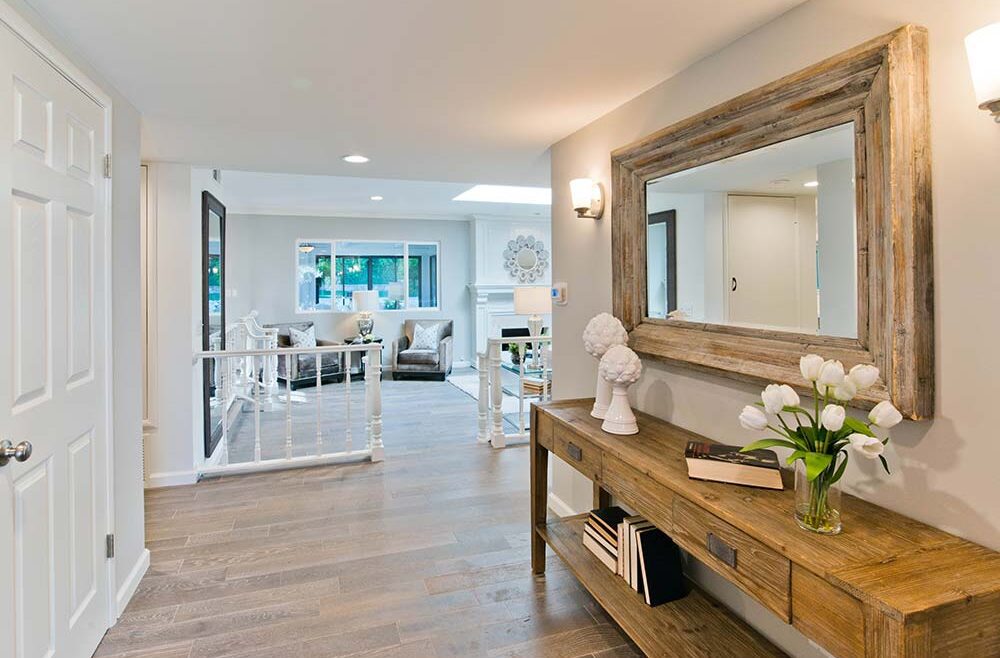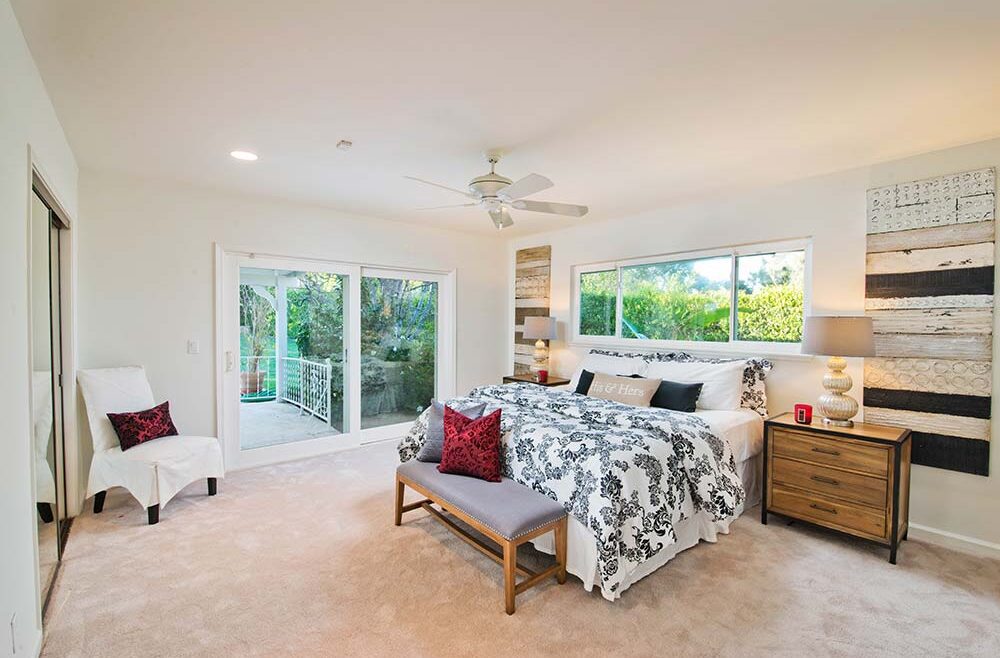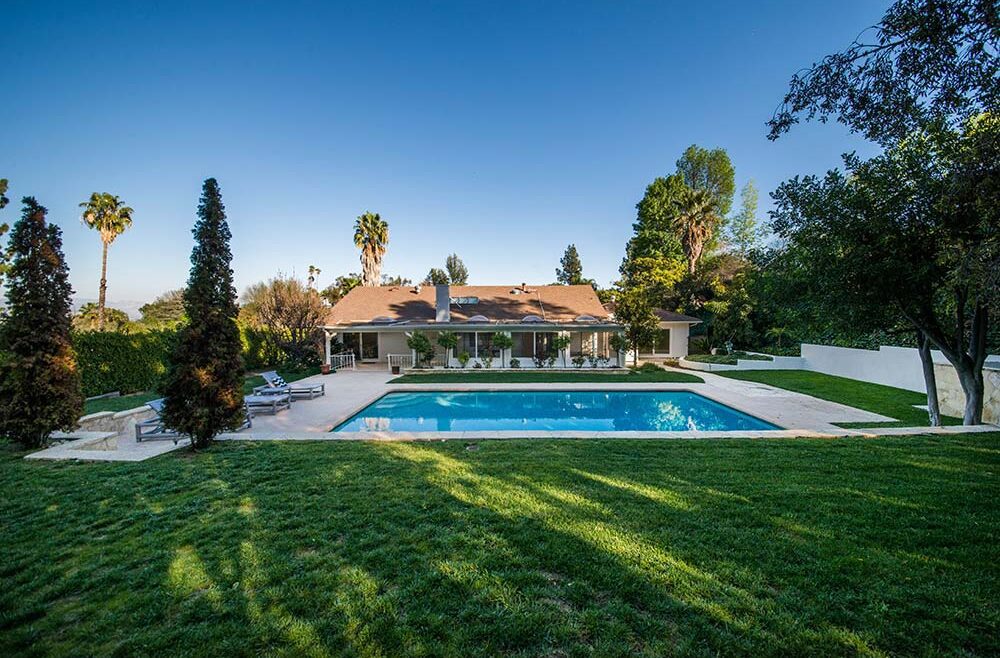This remodel revitalized a dated 1960s home, catering to the needs of a family with older parents. By strategically altering ceiling heights, incorporating skylights, opting for brighter wall colors, and integrating contemporary cabinetry and tiles, we successfully introduced abundant natural light and a newfound sense of spaciousness to the previously dim interiors. Transitioning an old-fashioned ranch-style dwelling with traditional wood detailing into a sleek, modern abode with clean, contemporary accents was our primary objective. The thoughtful application of artificial lighting further enhanced the sense of openness throughout the home, fulfilling the family's desire for a brighter and more inviting living environment.

Calvin House Tarzana, CA
Project Scope: Remodel / Addition / Interior Design / Landscape Design



