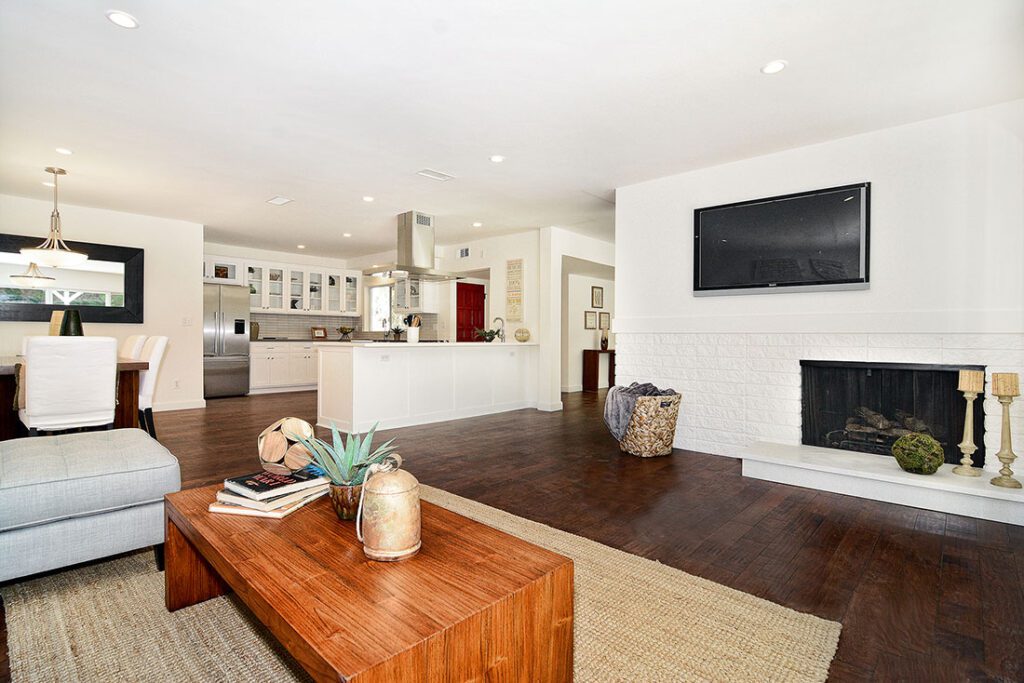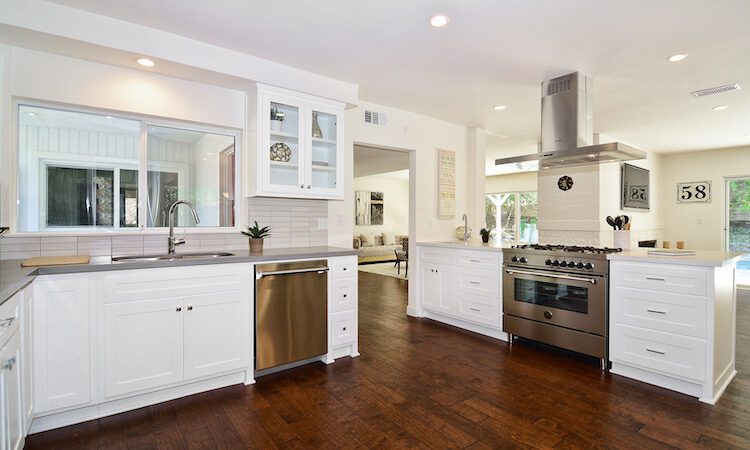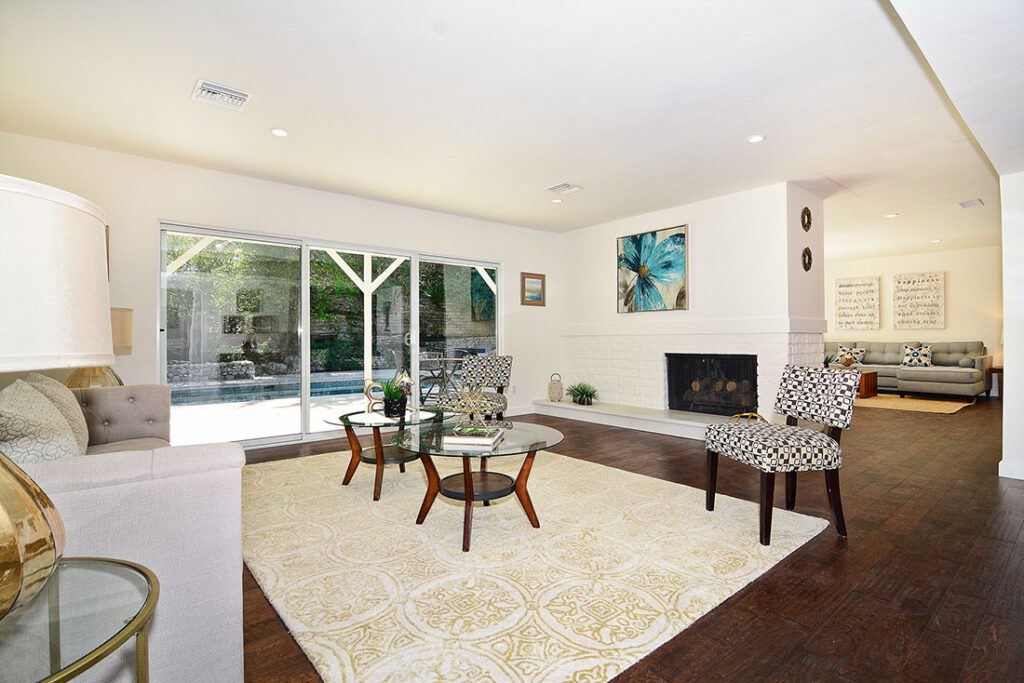Constructed in 1960, this residence initially lacked a sense of spaciousness. Confronted with time, budget, and site limitations, we were unable to expand the square footage. Instead, we opted to enhance the existing layout by opening up the kitchen to the family room, generating an impression of increased size and openness. Despite challenges posed by a tight schedule and financial constraints, our design team carefully curated interior finishes to impart a modern and streamlined aesthetic to the home. Executed within a swift six-week timeframe, this remodel was tailored to meet the needs of a busy working couple, delivering both functionality and style within their constraints.



