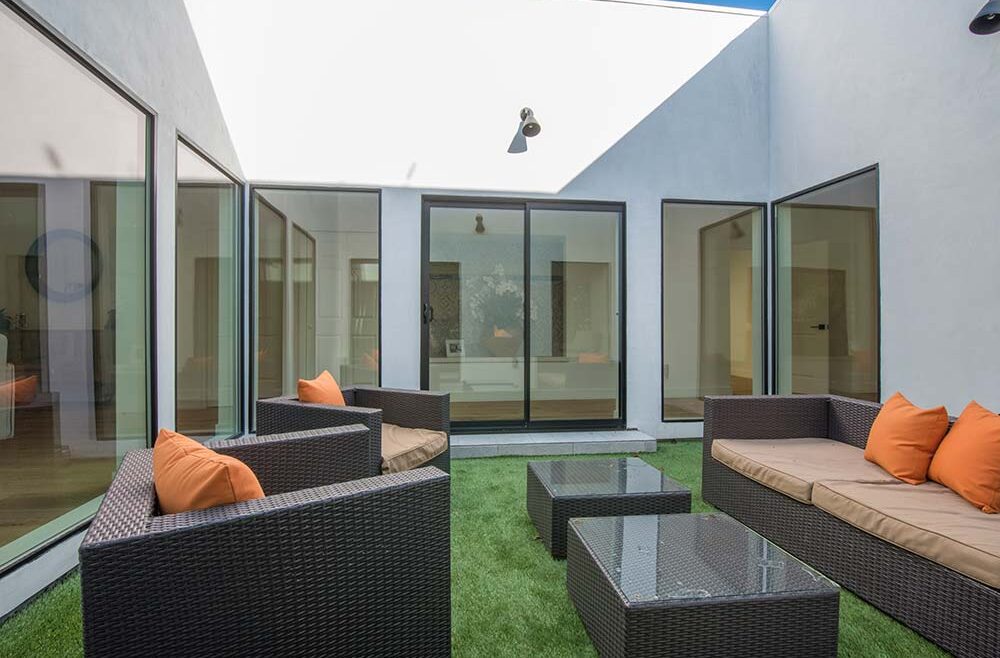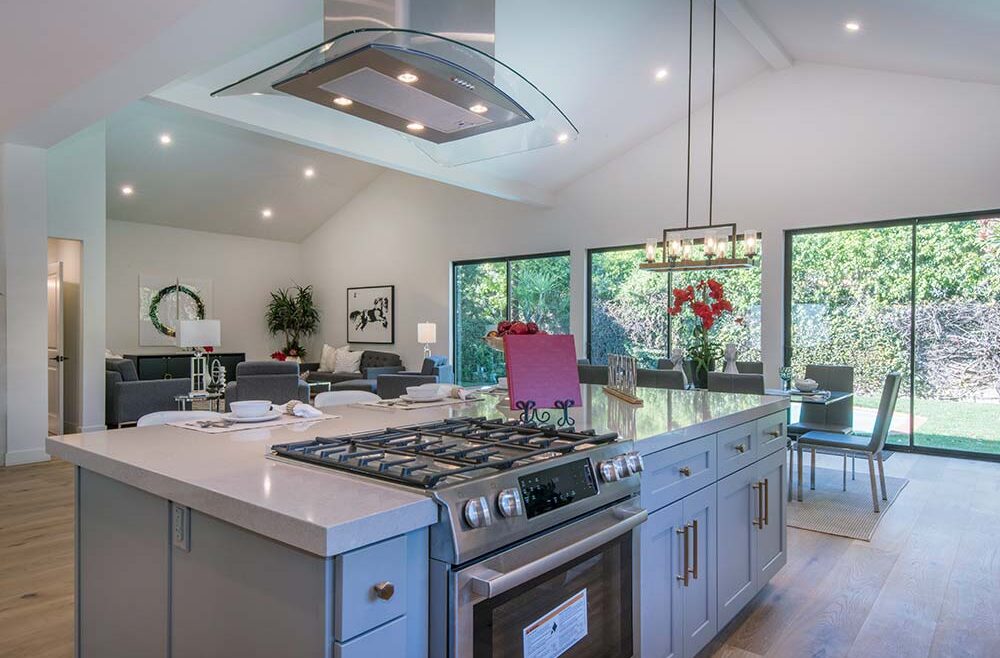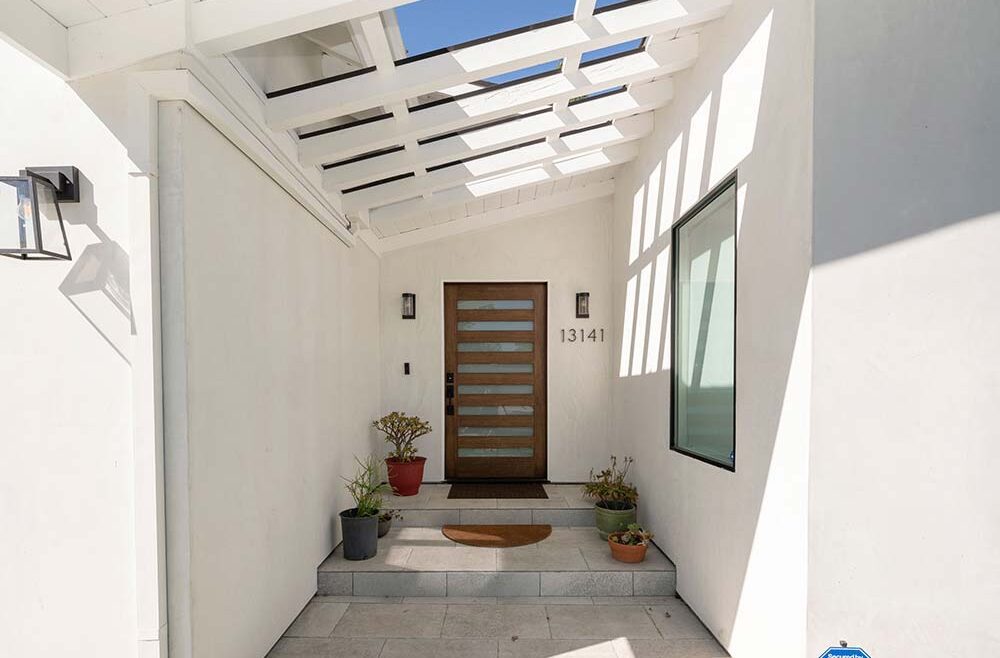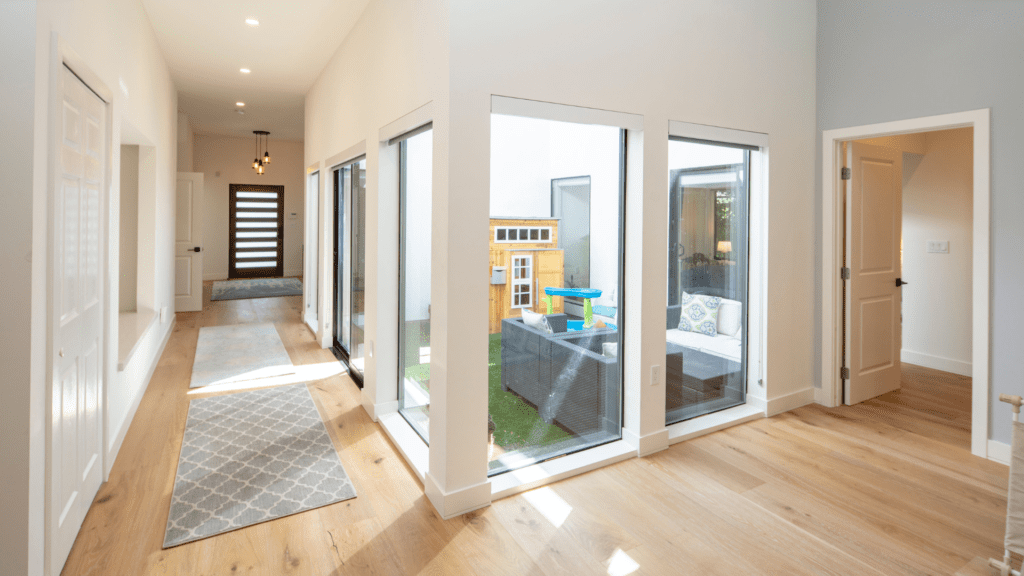Addressing the unique challenges posed by a narrow and elongated site, this project aimed to accommodate the needs of a family with young children while maximizing natural light and privacy. By ingeniously integrating a central courtyard, we introduced an oasis of light, ventilation, and seclusion precisely where it was most needed within the home. Despite severe site constraints and limited square footage, our design provided an ample number of bedrooms, lounging areas, and essential utilities. Furthermore, we curated a harmonious blend of materials, including warm tiles and wood floors, to infuse the space with visual intrigue and comfort. Notably, our solution delivered two distinct outdoor spaces—a serene internal courtyard and a backyard featuring a pool— enhancing the family's lifestyle with versatile and inviting settings.
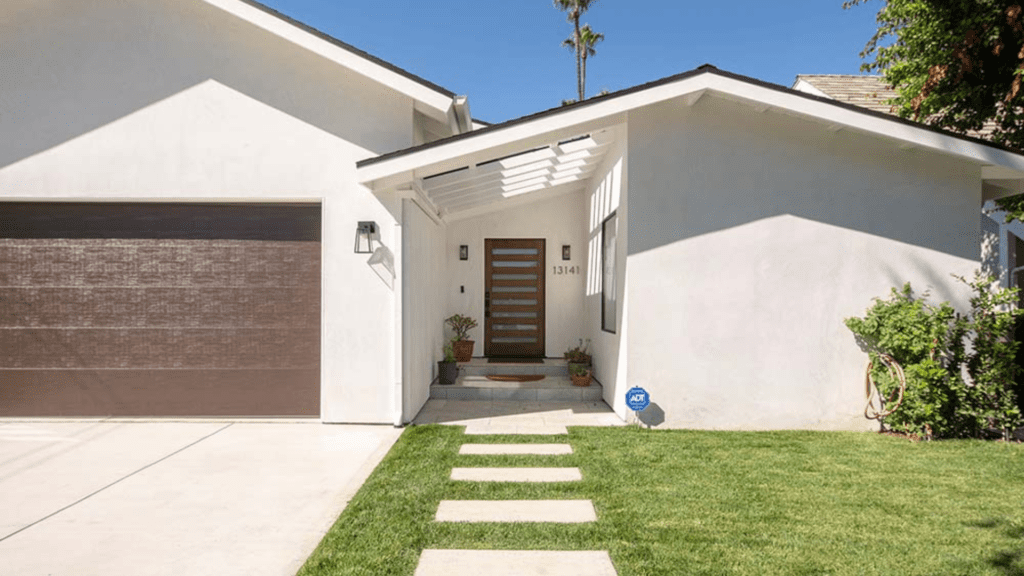
Morrison House Sherman Oaks, CA
Project Scope: Remodel / Addition / Interior Design / Landscape Design
