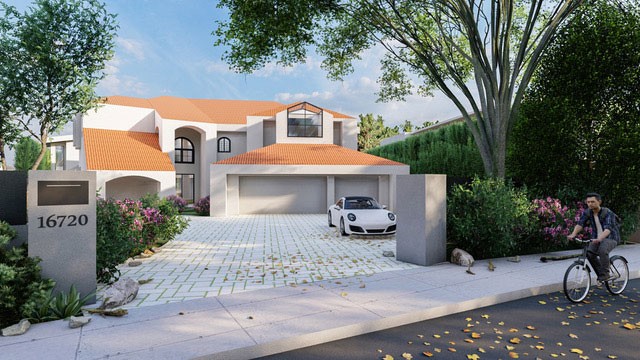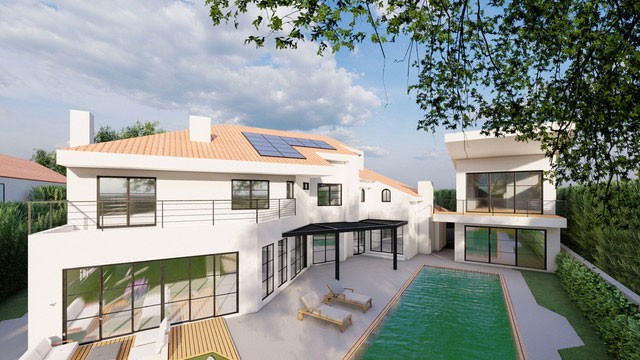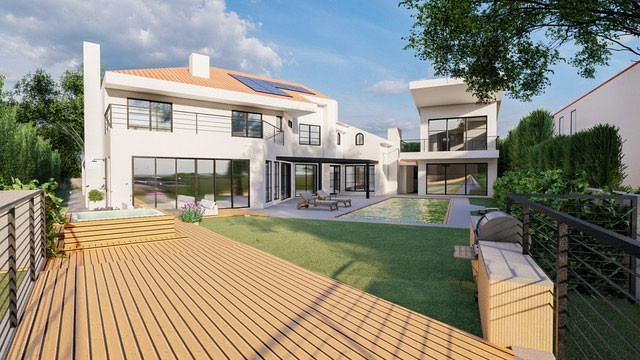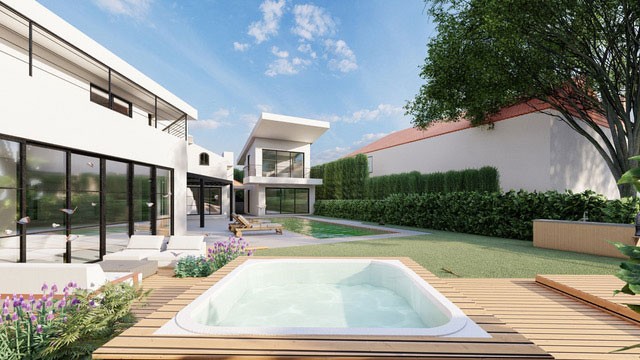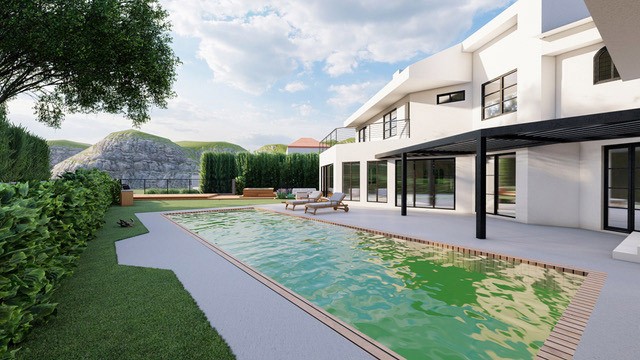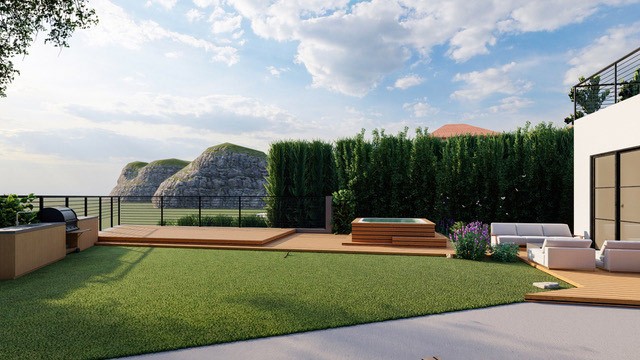These are renderings of the remodel of an existing house, addition of a new deck and a new proposed ADU (Accessory dwelling unit). The main intention behind remodeling the main floor was to create a seamless connection between the kitchen, dining and family room spaces with the backyard, which features a pool, as well as to take advantage of the breathtaking views of the Santa Ynez Canyon Park and the Pacific Ocean. By redesigning the layout and incorporating elements such as large windows, doors and open floor plans, the redesign aimed to bring outdoors in and enhance the overall living experience. This way, our clients would be able to enjoy the natural beauty of the surrounding landscape while still being able to engage with the various living areas and their family activities.
(Renderings are architectural illustrations which aid in visualizing a space three dimensionally)

