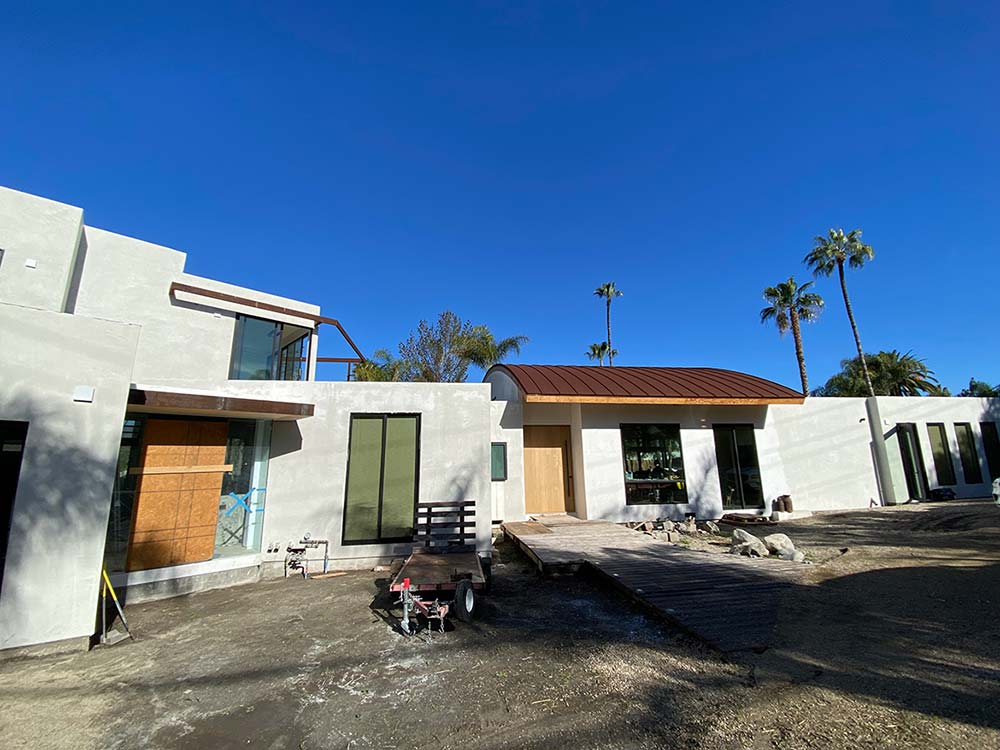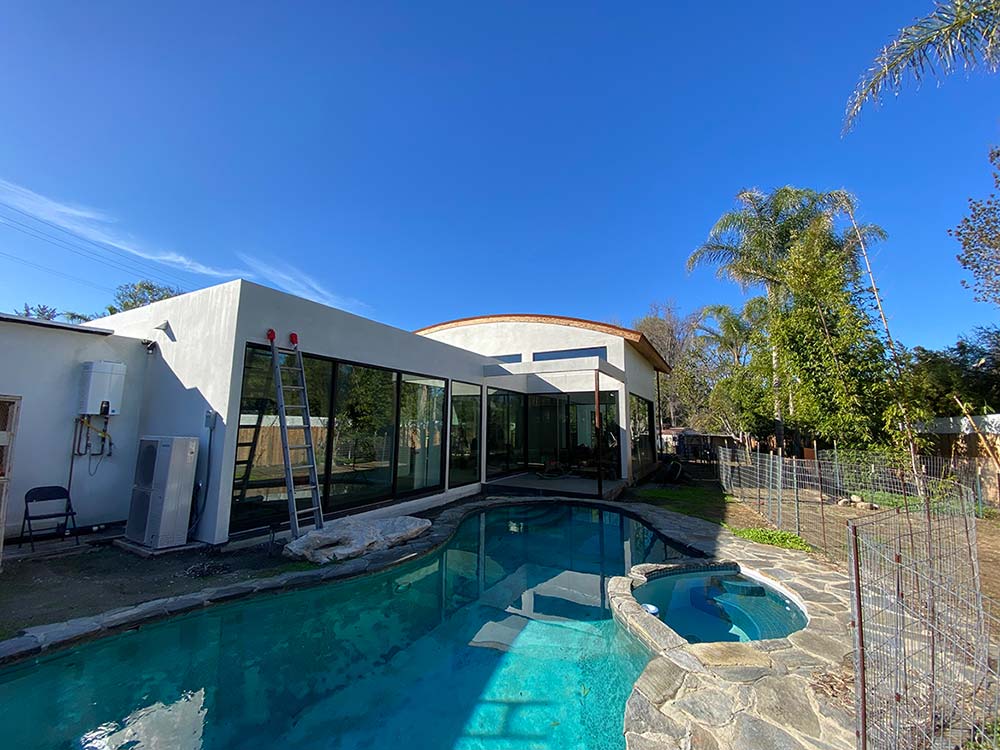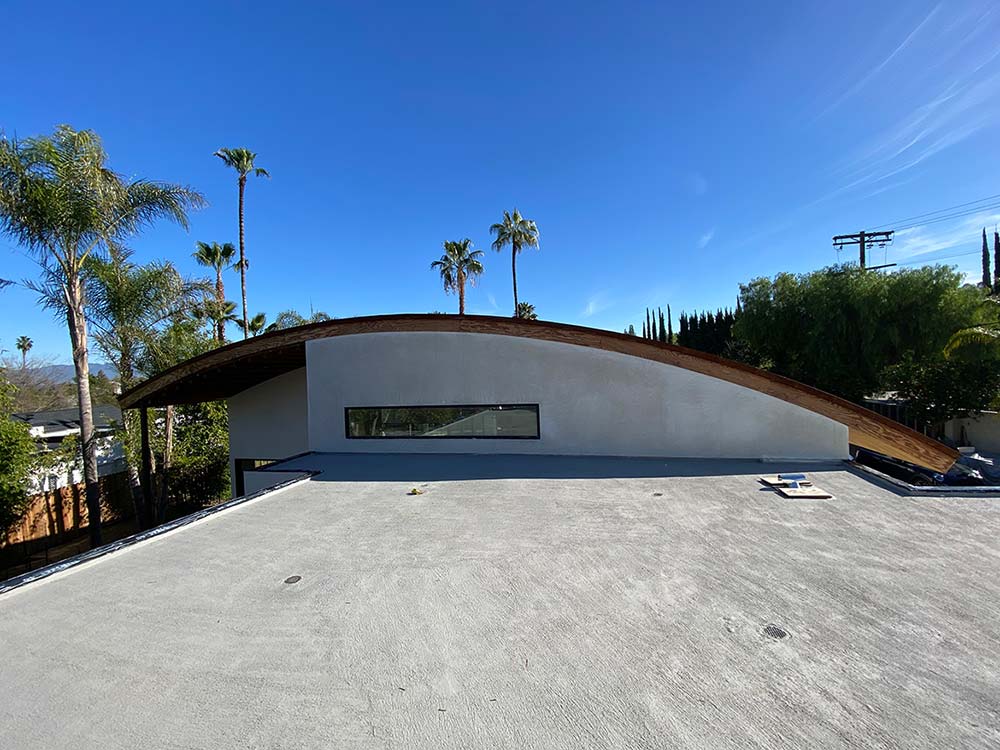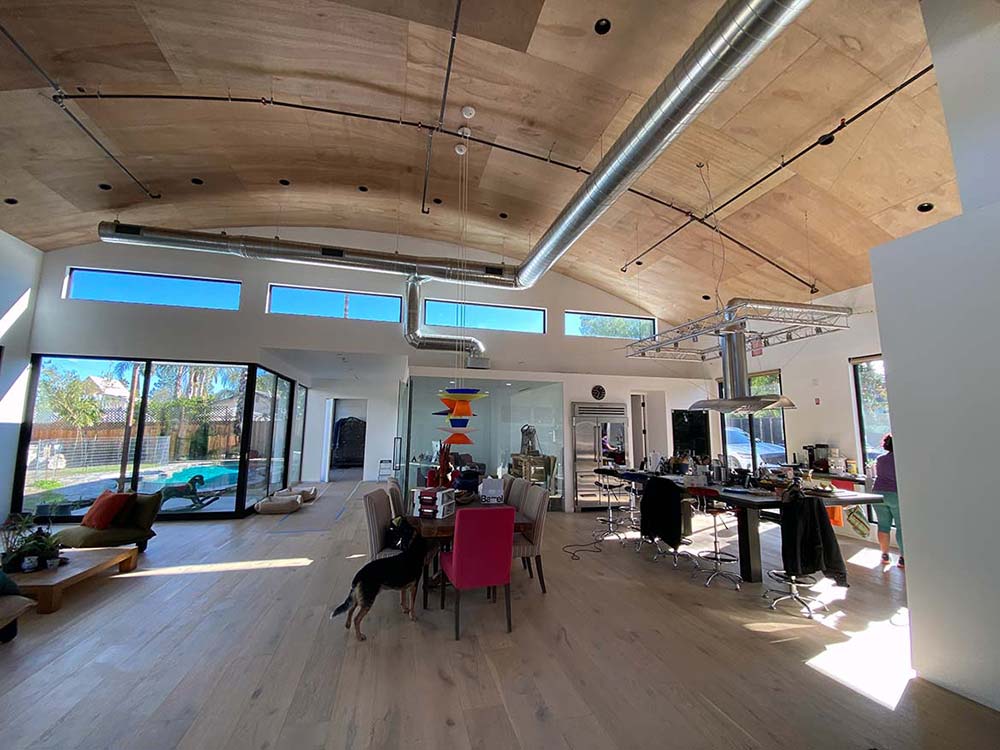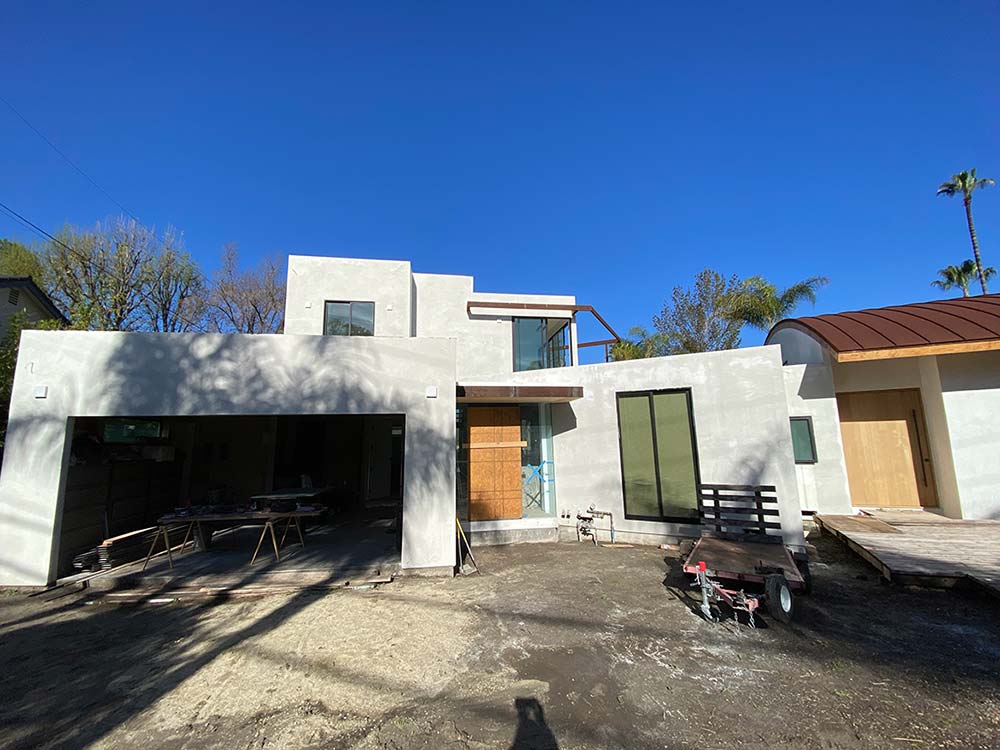(Construction pictures)
In the remodel of this ranch-style house, the main focus was to establish a stronger connection with the outdoors and reimagine the flow of spaces. To achieve this, square footage was added to the kitchen and dining area, allowing for a more expansive and open feel. The master suite was also relocated to enhance the overall layout and functionality of the house.
To create a sense of vastness and openness, the volumes within the main house were raised. This design choice helped to elevate the spatial experience and gave an impression of larger, more airy rooms. The kitchen, dining and living rooms were particularly emphasized with a dominating curved roof, adding an intriguing architectural element to the composition. This curved roof also serves as a focal point that draws attention of visitors, making it a visually captivating feature.
The ADU, was designed to be an attached two-story independent structure, with its own distinct geometry and spatial characteristics partly also due to the site limitations. The first floor of the ADU was created using a portion of the main house, ensuring a cohesive connection between the two structures. The most interesting aspect of the ADU was the interweaving between the masses of the second floor and the artist’s studio located on the first floor. By visually connecting these spaces while maintaining their individual functionalities, a sense of unity and harmony was achieved.

