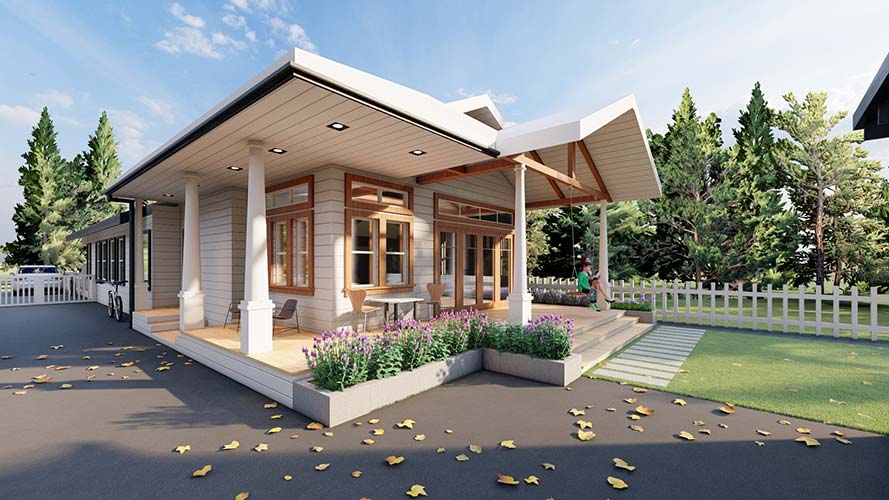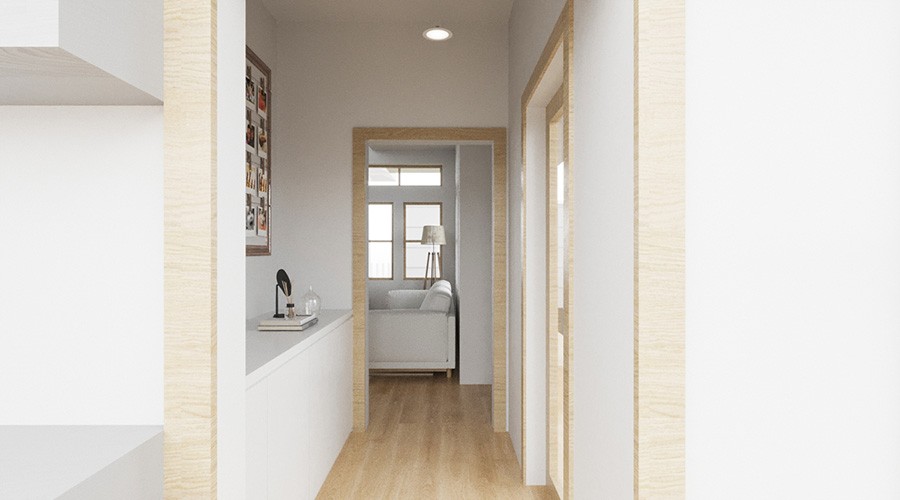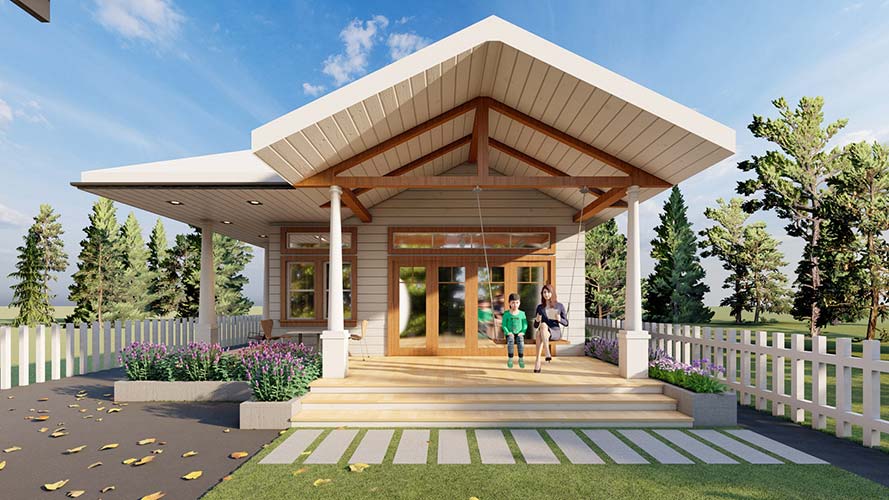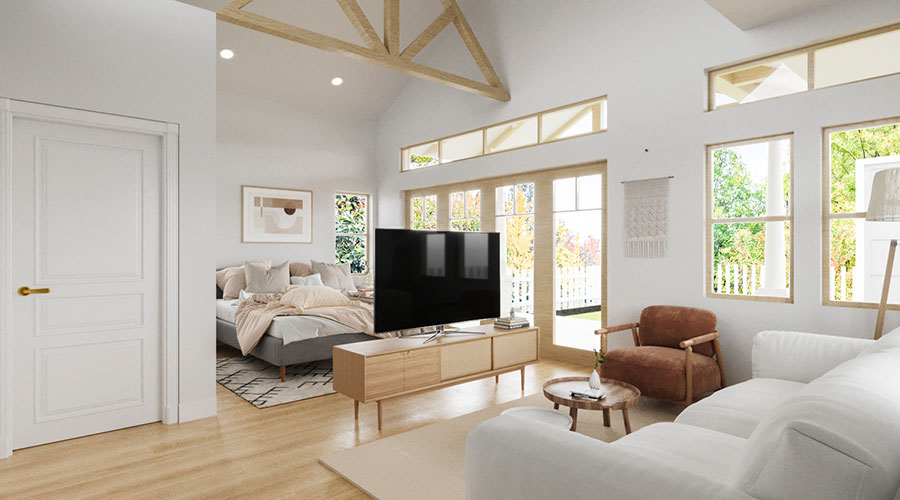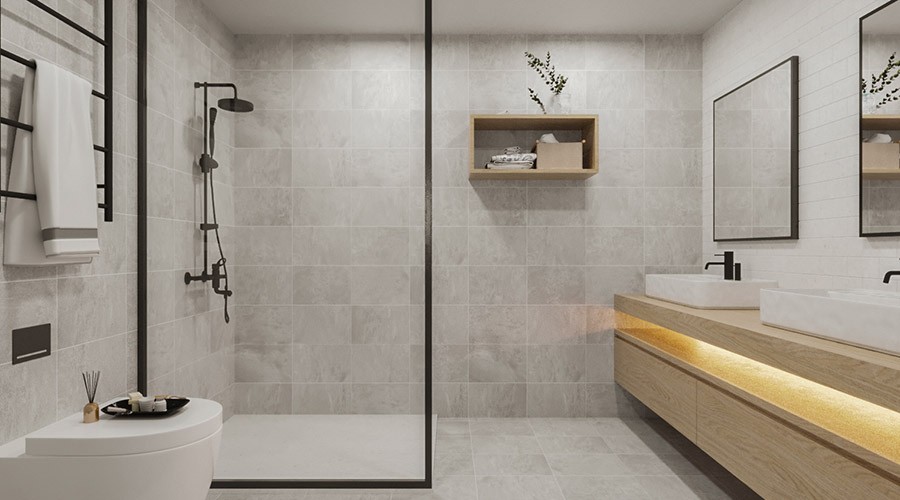The addition of a master suite to the main house was primarily driven by the need for additional space to accommodate a growing young family. By aligning the design of the addition with the established aesthetic of the main house, we were able to create a sense of continuity and ensure contextual relevance. Similarly, ADU (Accessory dwelling unit) was designed to imbibe the same aesthetic principles which helped in establishing a sense of belonging and harmony with the main house. This approach not only created a unified visual appeal but also made the ADU feel like a natural extension of the overall property.
One of the most intriguing aspects of the addition was the porch, which served multiple purposes. Firstly, it was designed as a social gathering space, providing an outdoor area where the family and their guests could come together and enjoy each other’s company. Secondly, it was intended to be a meditative space, offering a tranquil environment for relaxation and contemplation. Thirdly, the porch was strategically positioned by taking into consideration the sun exposure and natural ventilation, thus reducing the reliance on artificial lighting, heating and cooling and contributing towards energy efficiency and sustainability.
(Renderings are architectural illustrations which aid in visualizing a space three dimensionally)

