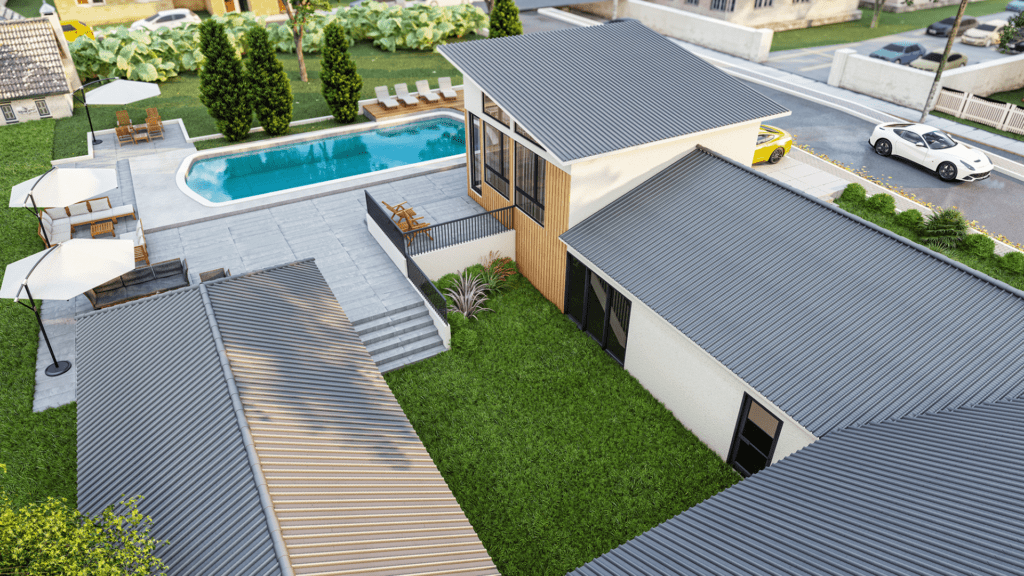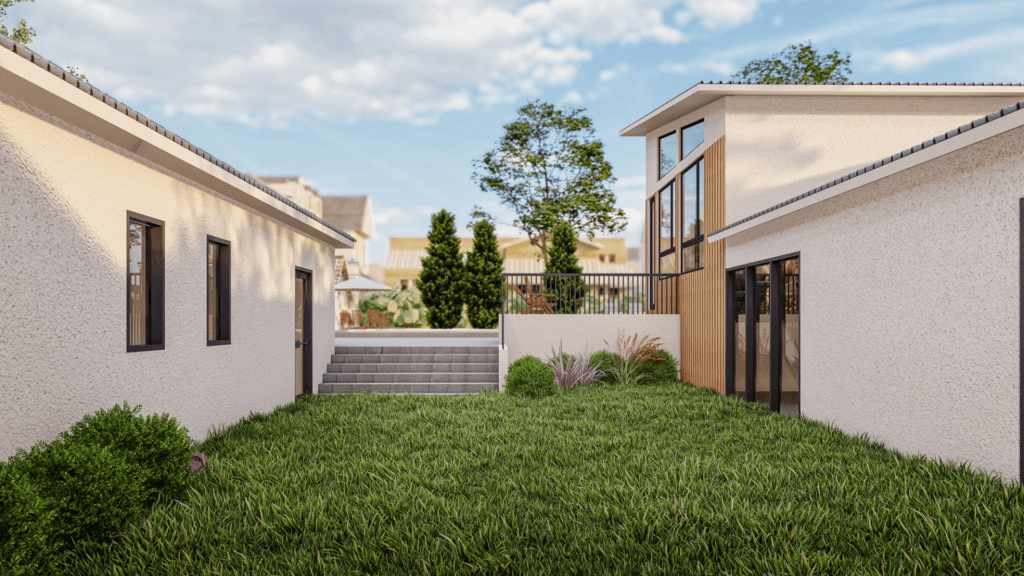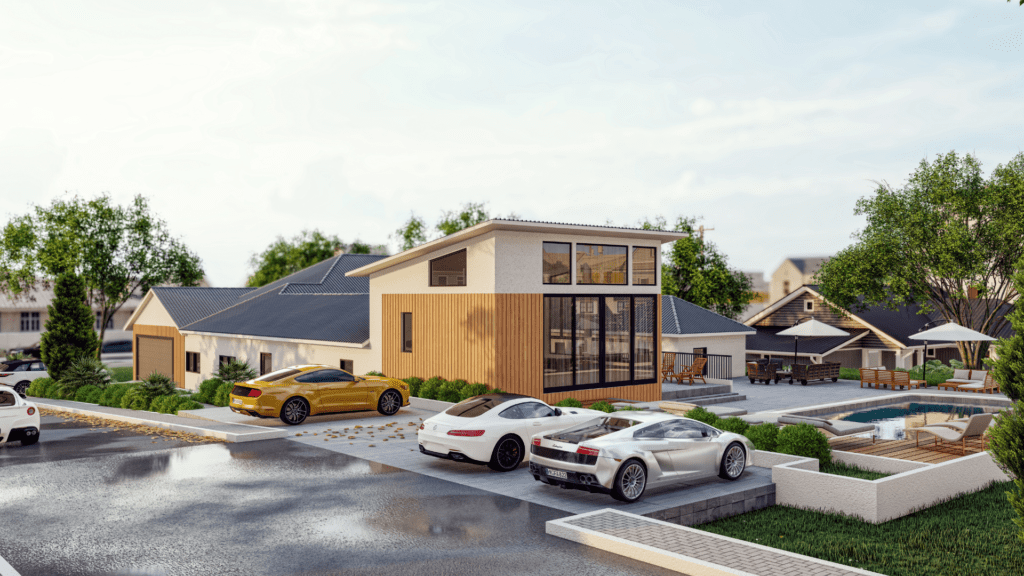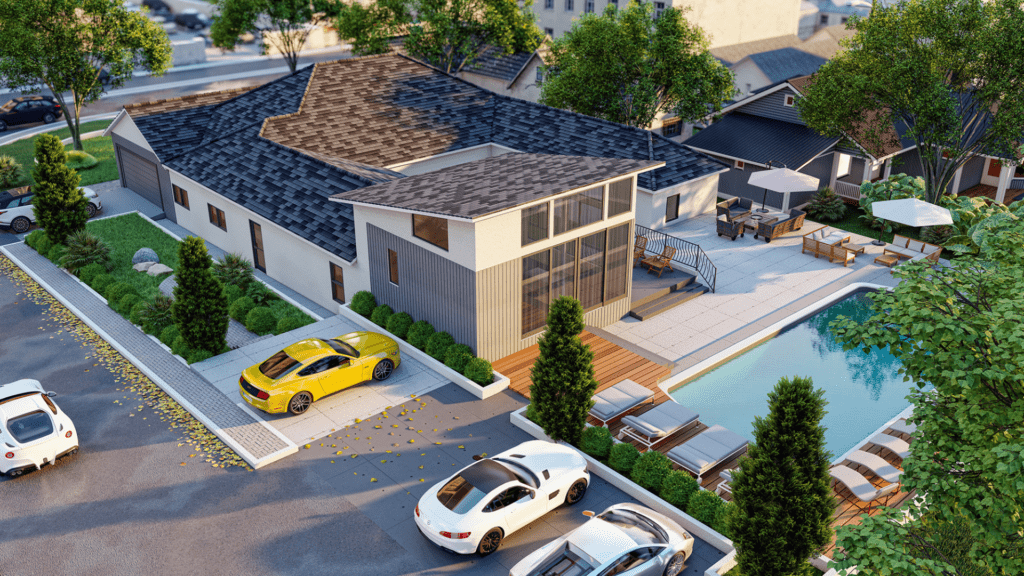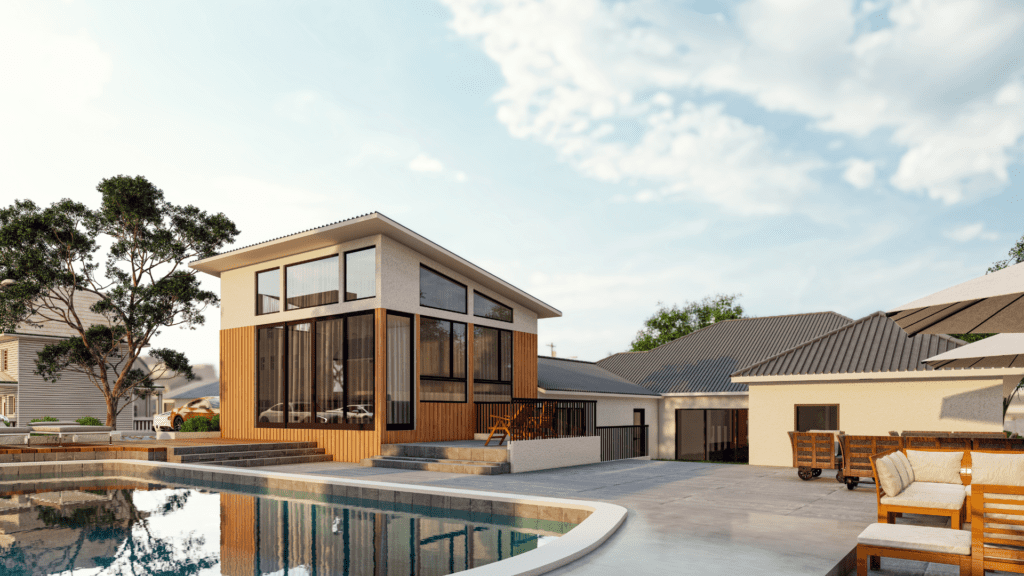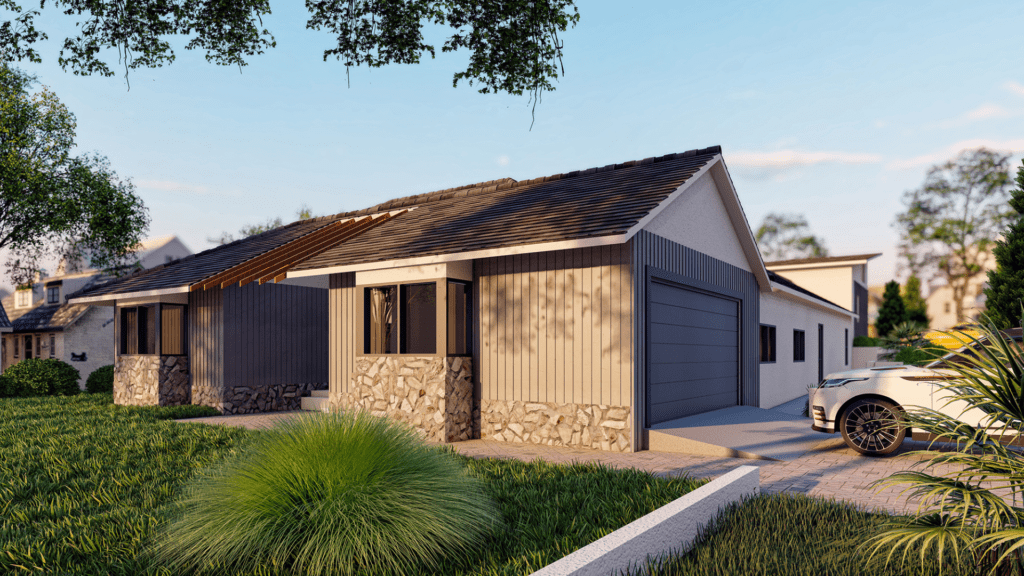This comprehensive remodel and addition plan encompasses interior design and landscaping for this family of four. Featuring an open floor plan, the design focuses on restoring the courtyard to enhance natural light. Additionally, the garage will be converted into a stylish studio or workspace. Retaining the beautiful pool and optimizing outdoor spaces, the new addition promises seamless integration for an enhanced living experience.

